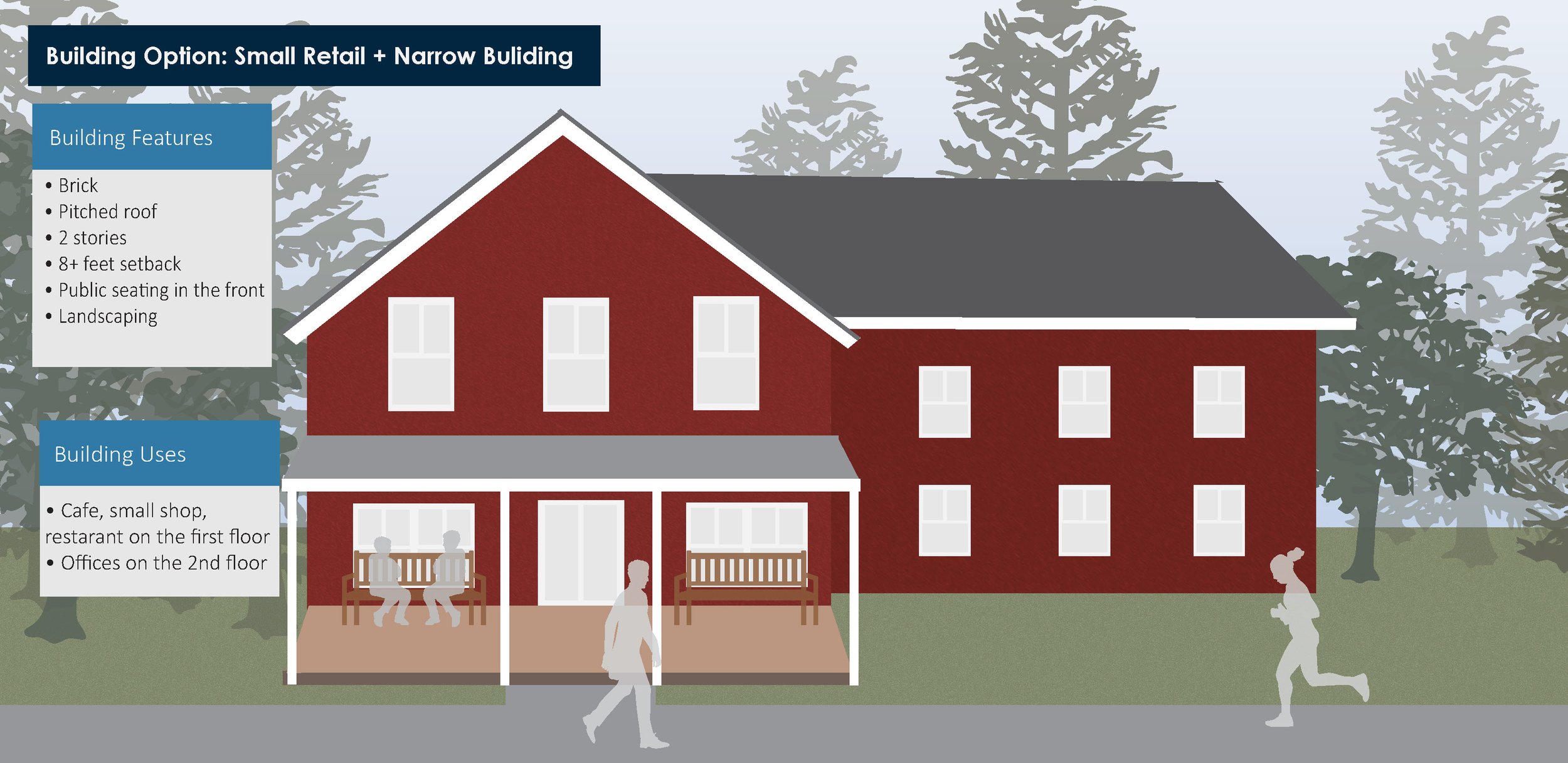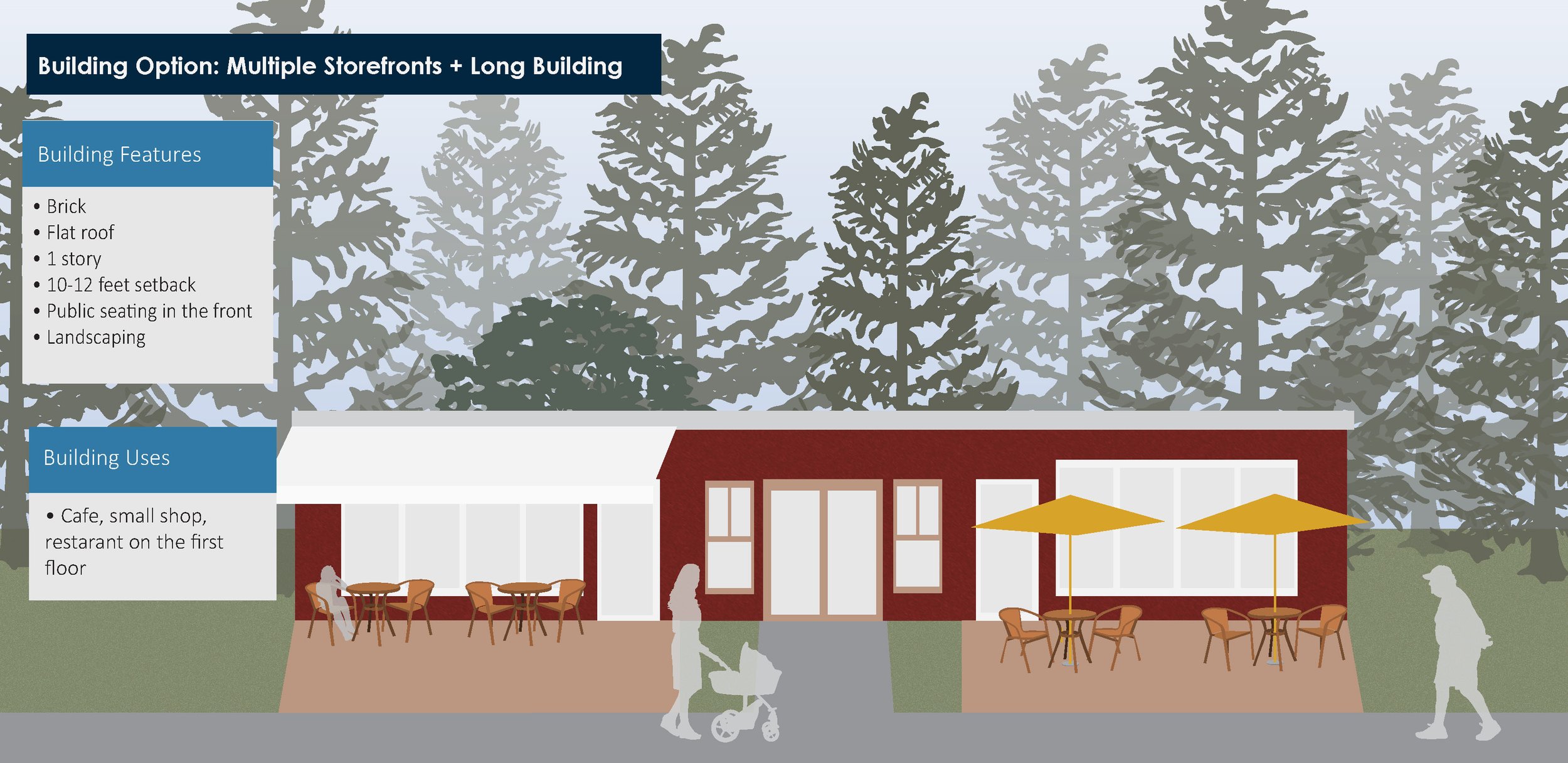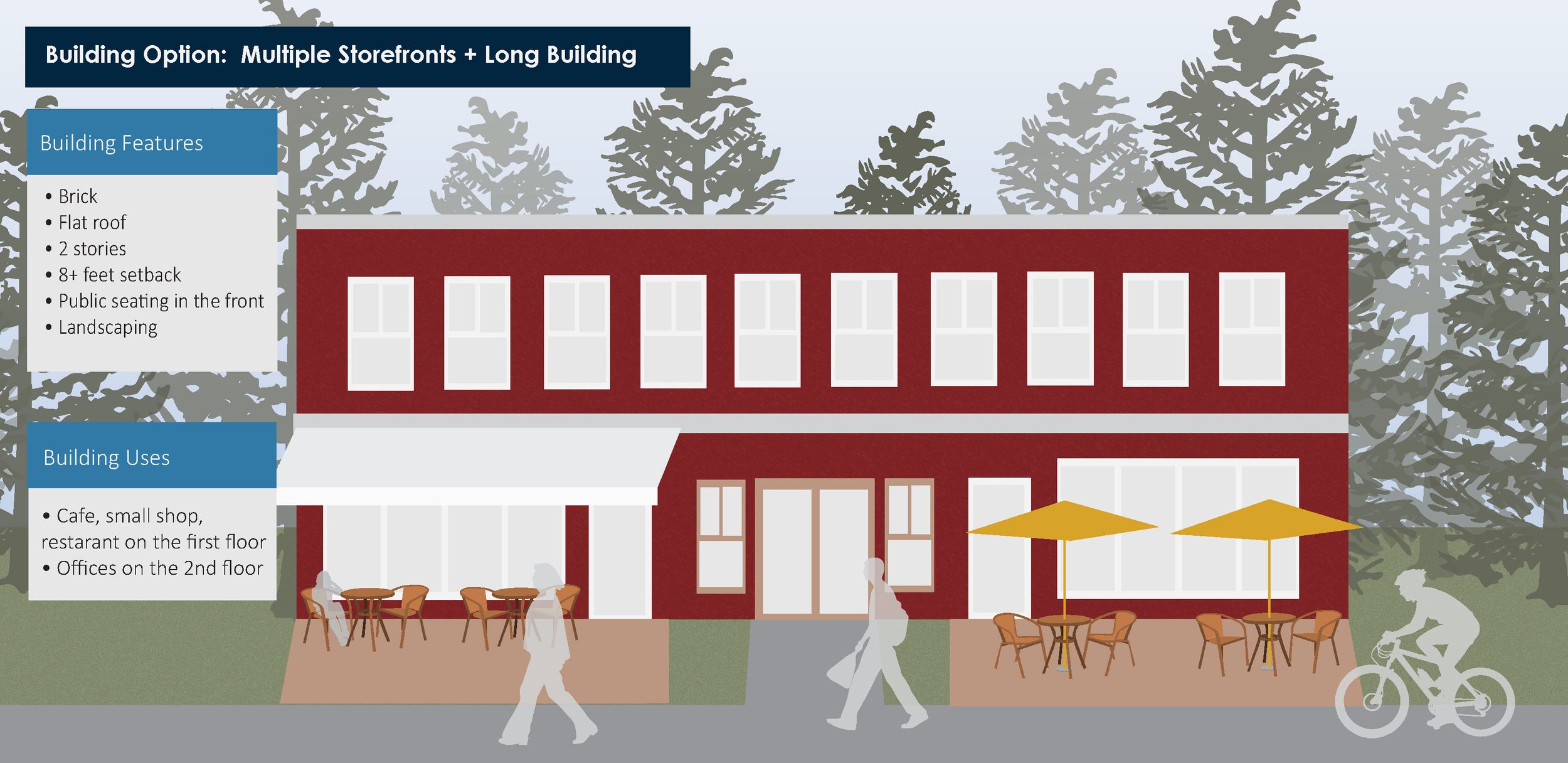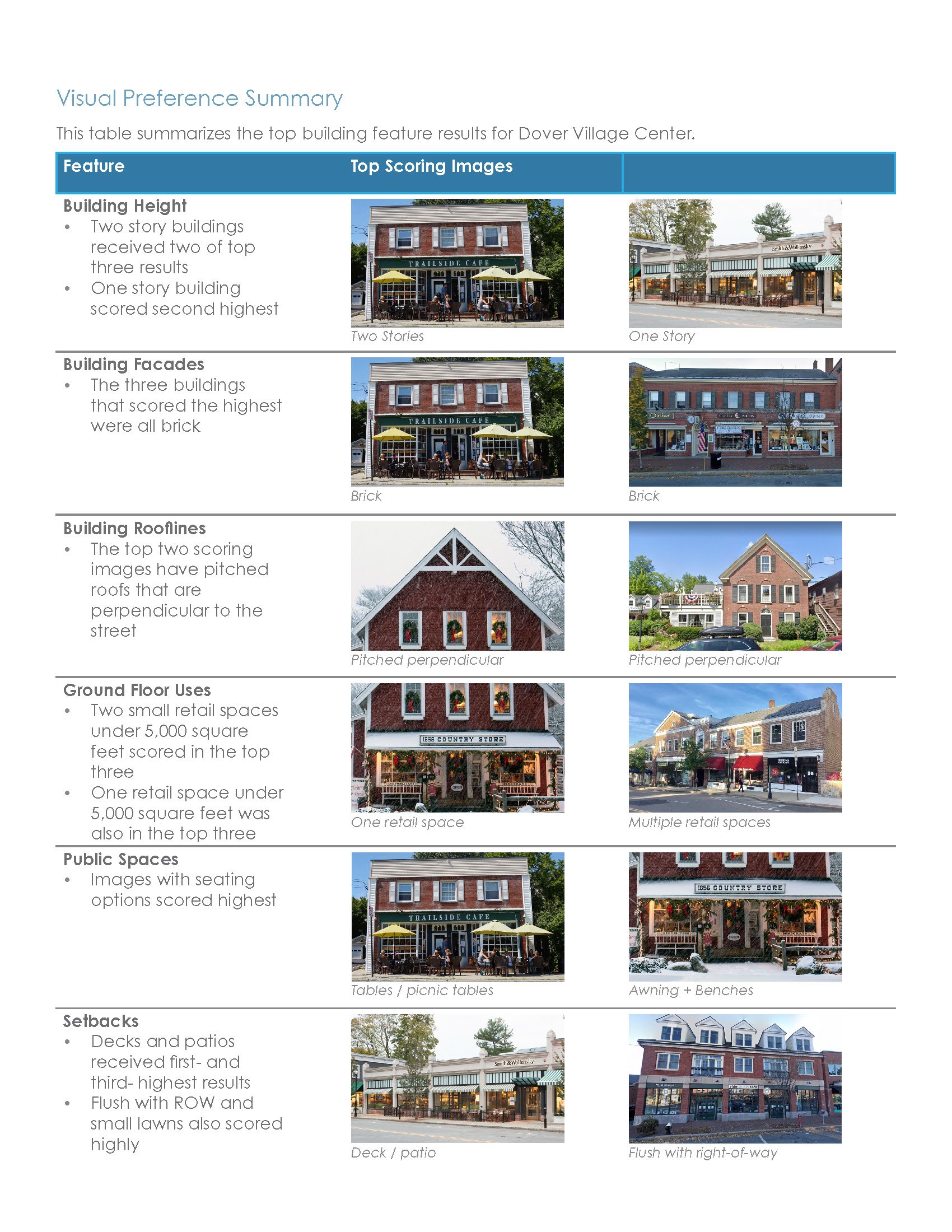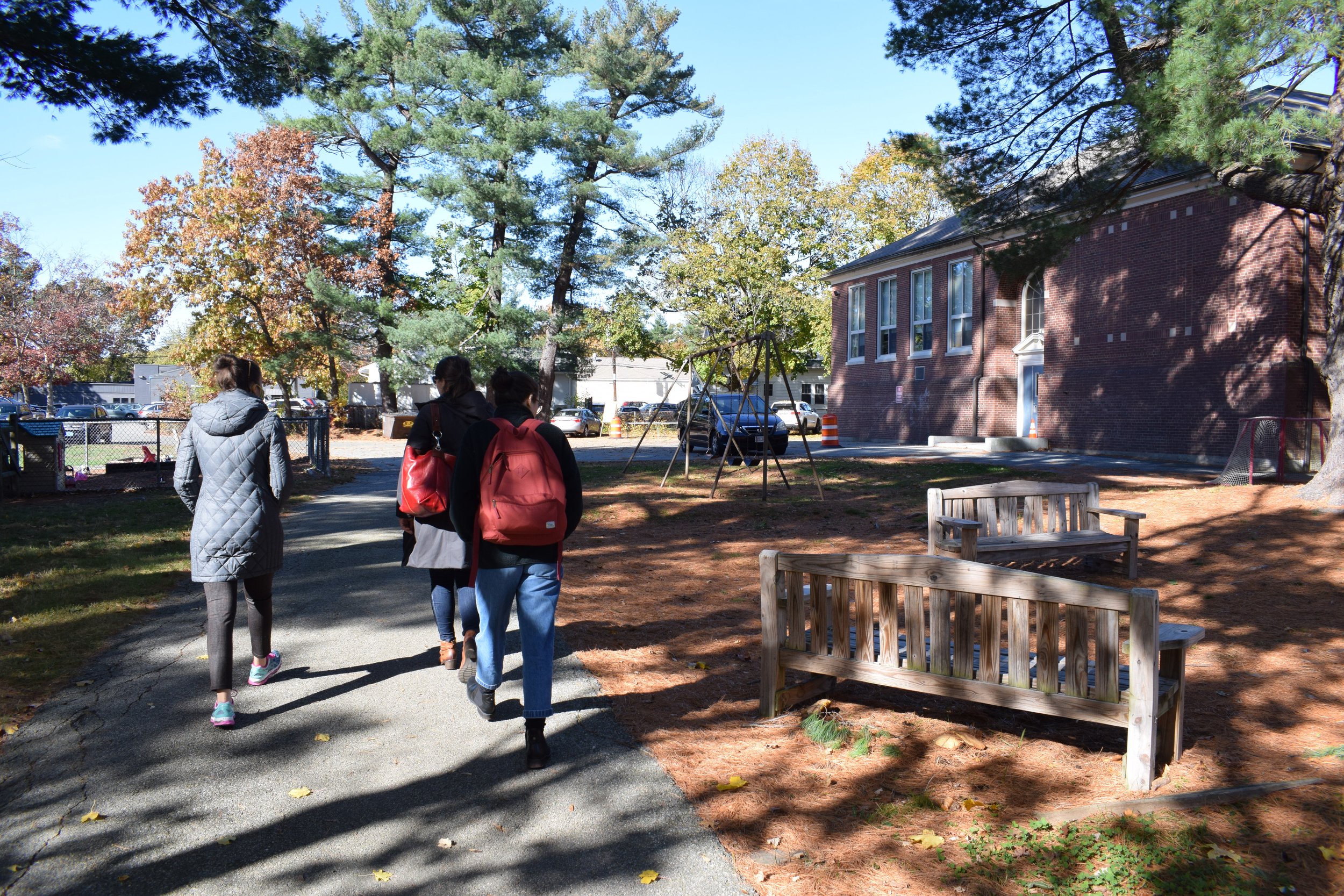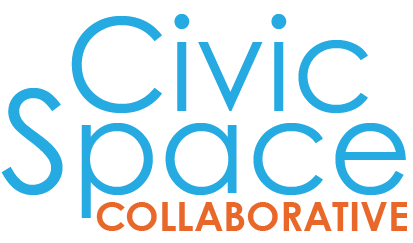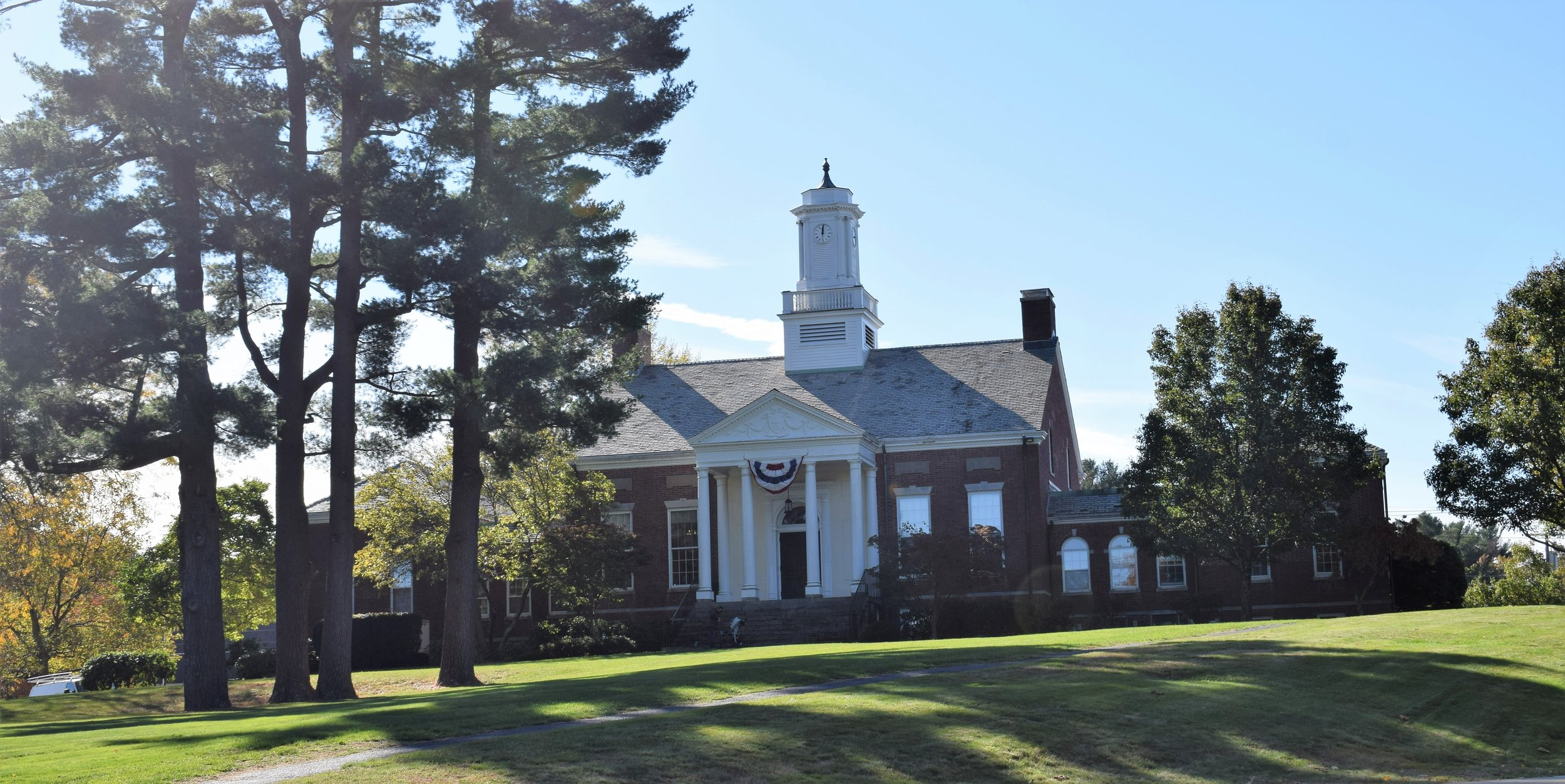
Dover Visual Preference Survey
Dover, Massachusetts
Client: Town of Dover
Year: 2021-2022
Project Team
Town of Dover
Dover Planning Board
The Dover Village Center visioning process consisted of stakeholder engagement, a visual preference survey, and a final summary with design and use recommendations.
A visual preference survey was developed to collect feedback about building features such as height, facades, and setbacks. Residents and stakeholders were asked questions to help them consider desired characteristics for Dover Village Center in its current and future forms. There were 250 respondents who completed the survey. Respondents felt that it was most important to retain the Village Center’s feeling of small-town community as demonstrated presently by the Town Hall, library, churches, indoor community spaces, and open space. There was a desire to see greater cohesion and walkability between destinations, as well as to have a place to meet for a beverage or meal.
For the final plan, the survey results were summarized and illustrative building diagrams were created to reflect communities’ preferences.

